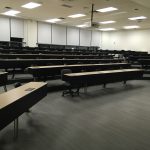The B-Wing, Davis Campus at Sheridan College was originally constructed in 1975, and there was a need for aesthetic improvements. Sheridan College’s goal was to, “create a more cohesive and inspirational environment for students that is in line with Sheridan Branding.” A total of 33 rooms and adjacent corridors and lobbies were updated. This included 30 classrooms between 500 and 1200 square feet, and three larger lecture halls. Access was restricted to some classrooms, due to the fact that summer semester was still in session. This also meant that work had to be phased to avoid impacting academic activities.
All classrooms received fresh paint on the doors, door frames, and window frames. New flooring was installed in some of the rooms. Additional white boards were added to replace existing corkboards or white boards. RITESTART also removed and disposed of acoustic ceiling tiles, as well as any other debris caused by the renovation process. Some classrooms also received new flooring, wall bases, and window treatments. Lastly, all walls and ceilings in the Instructional Technology Support Center (ITSC), and the three lecture halls were painted.



