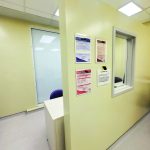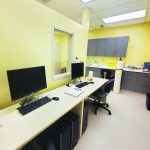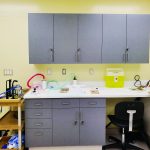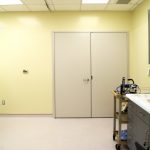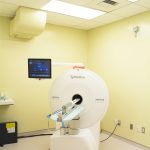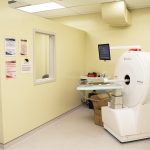This project was an interior renovation which included converting a pre-existing second floor room into a PET/CT Scanner lab. To accommodate the new equipment install renovations consisted of new partitions, lead line walls, doors and frames, resilient sheet flooring, new millwork, installation of lead glass as well as mechanical and electrical upgrades. Work was carried out while the building was fully functional.

